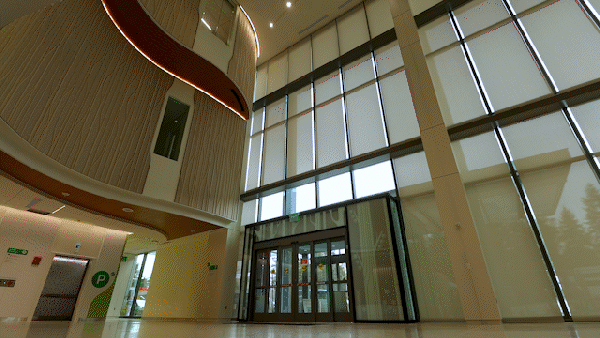
Home > Capabilities > Case Study
CASE STUDY:
SEATTLE
CHILDREN'S
HOSPITAL
Patients deserve every advantage they can to help them recover faster. When it comes to the design of a healthcare facility, daylight is one of the most critical natural building materials available.
For this project, our Performance Window Treatments harness the power of natural daylight without sacrificing privacy and light control.
In the lobby, group-controlled SoS AutoShades cover the three-story glass wall. White fabric reflects heat while still providing ambient glowing light for the occupants, connecting them to the outdoors.
In patient rooms, SoS DualShades provide dramatic lighting control for privacy and medical procedures requiring low light.
LOCATION: SEATTLE, WA
OWNER: SEATTLE CHILDREN'S HOSPITAL
CONTRACTOR: SELLEN CONSTRUCTION CO.
ARCHITECT: ZGF ARCHITECTS

COMPLETED: 2022
ATRIUM
GROUP SHADES
In the lobby, we placed lighting control at the tips of occupants' fingers with SoS MotoShades for large windows. Light-colored fabrics create a light-box effect when shades are lowered during the day, blocking harsh glare while providing ambient lighting.

AUTOMATED
GROUP CONTROL
Touchless and automated, our SoS AutoShades are sun-sensor enabled to raise and lower automatically throughout the day. However, when occupants want bed-side control, local overrides to allow full control with the the touch of a button.


